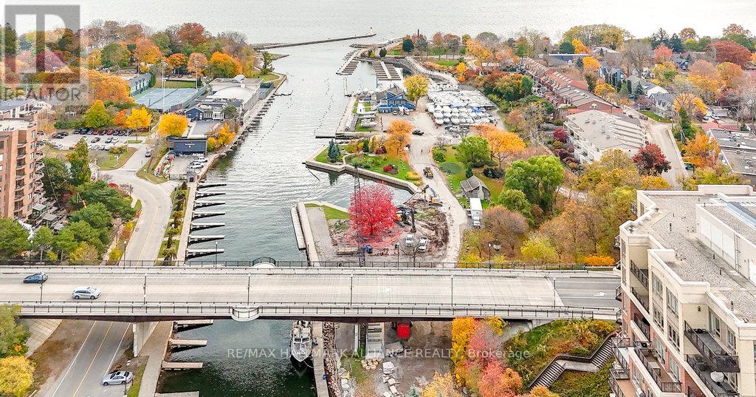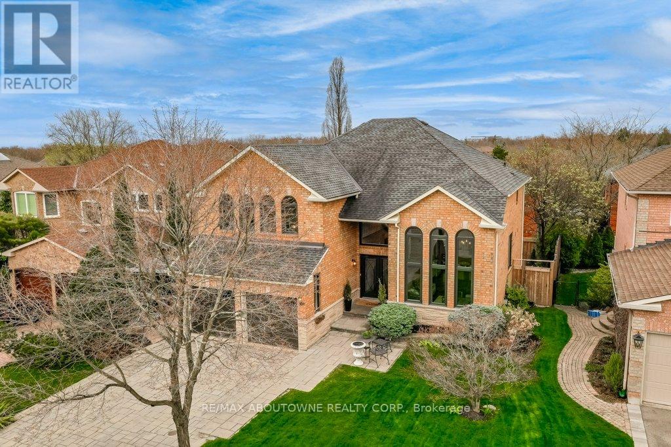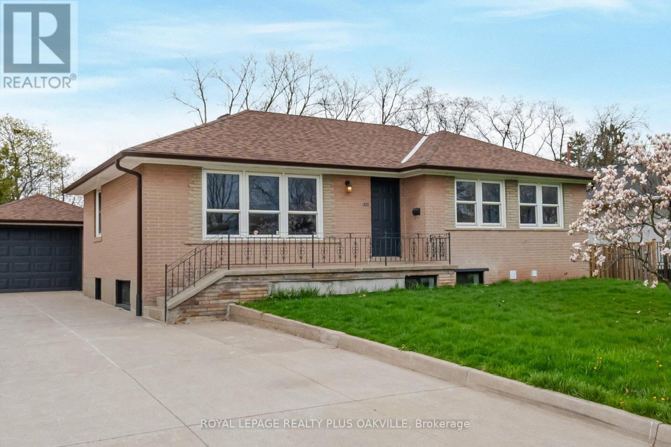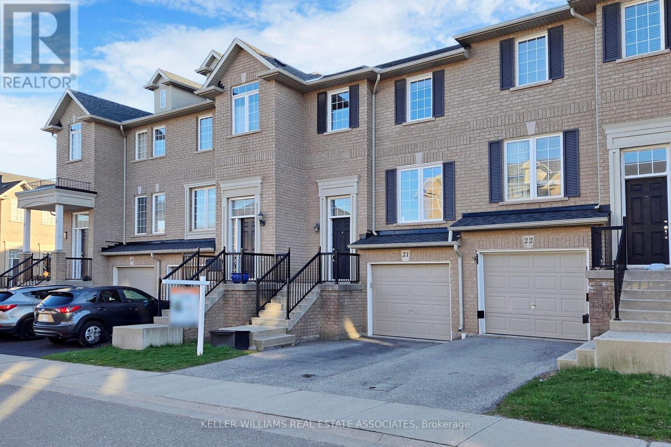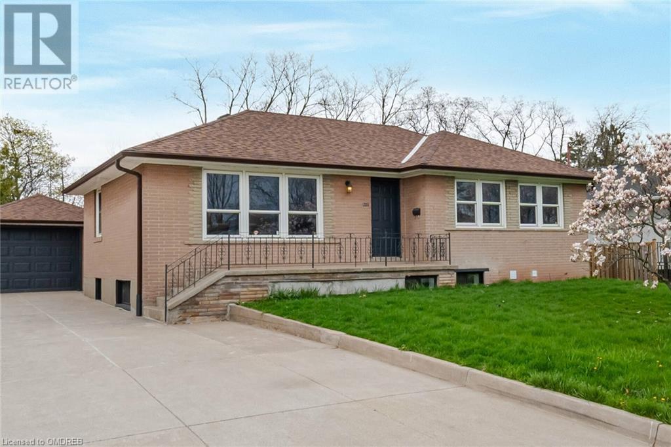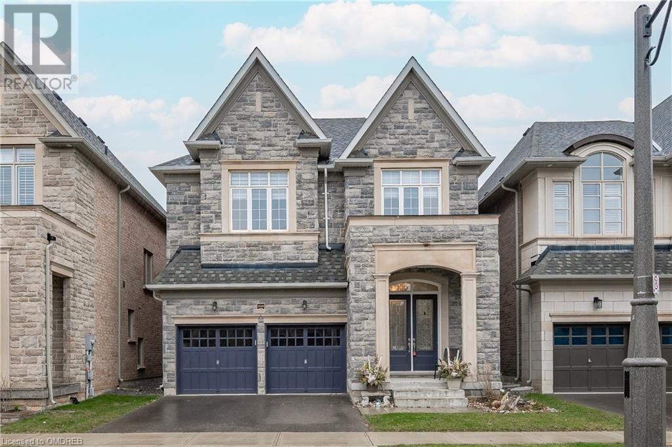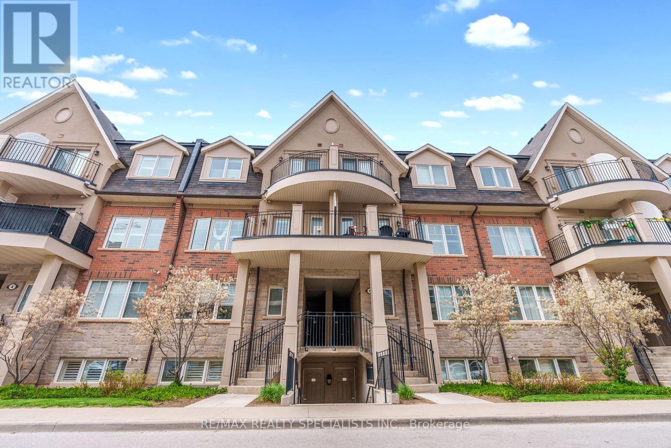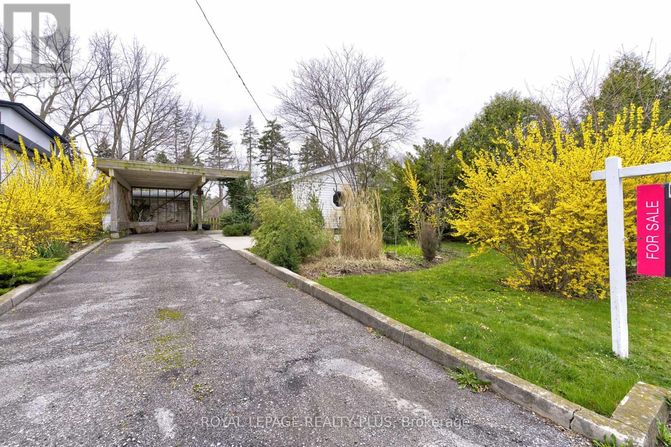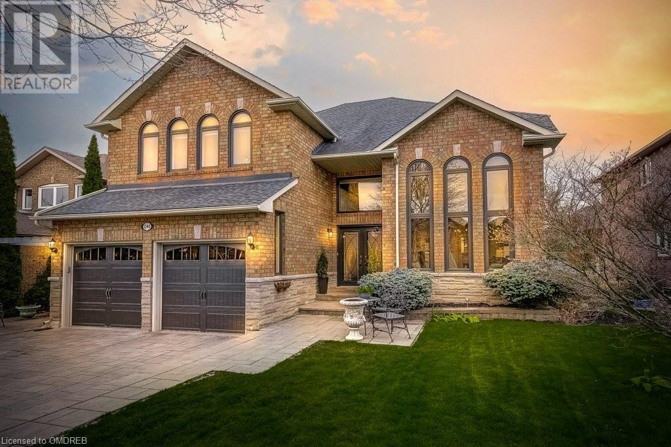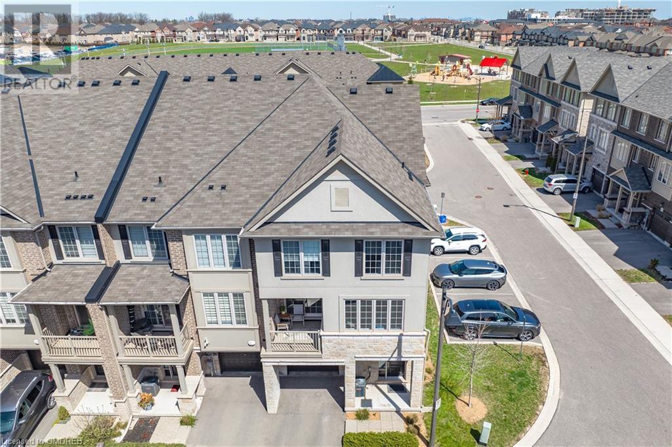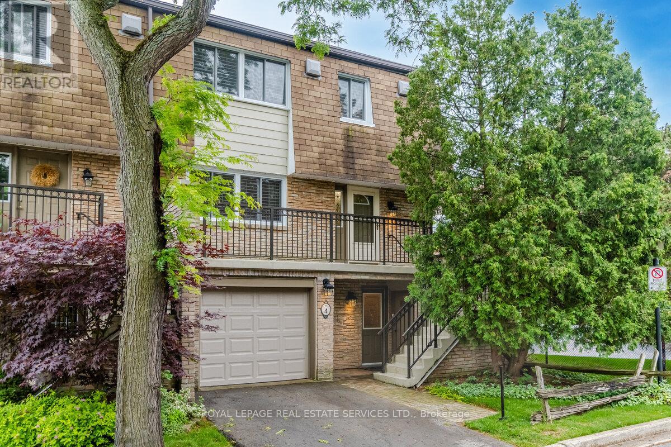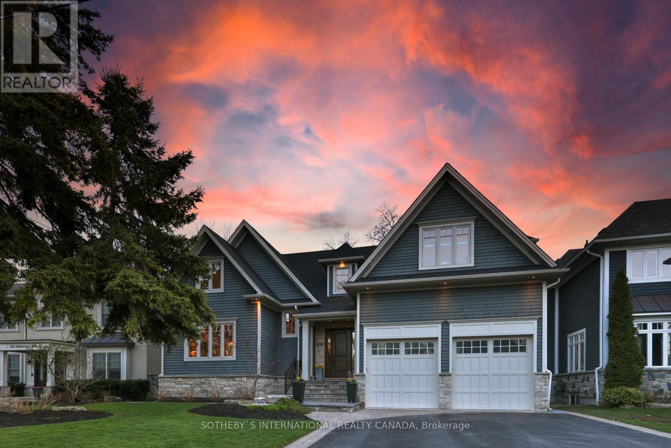Refine Your Brampton Real Estate Search by Price, Bedroom, or Type (House, Townhouse, or Condo). View Up-to-Date MLS® Listings in Brampton ON.
In the ever-evolving world of real estate, finding your dream property in Brampton, Ontario, can be a daunting task. However, with the right guidance and information, you can refine your Brampton real estate search by price, bedroom, or type, making the process not only manageable but enjoyable. This comprehensive guide will provide you with valuable insights, expert tips, and up-to-date MLS® listings to assist you in your search.
LOADING
#1203 -111 Forsythe St
Oakville, Ontario
Top Level Penthouse ""Wellington Model"" with spectacular views of the Lake, creek, downtown Oakville and Toronto, fabulous floor plan with 2 bedrooms + Library+Family Room+2.5 bathrooms(all rectangular spaces), 2796sqft luxury living space upgraded through the original builder lavishly designed by Brian Gluckstein. Custom Handmade crystal lighting fixtures, Designer's hardwood flooring, gas fireplace, elegant vaulted ceilings, crown moulding and Wainscot paneling, Downsview designed kitchen and bathroom cabinetries, Kohler fixtures, heated marble floors in bathroom, premium grasscloth wallpaper in library...luxury finishes list goes on. An exquisite entry foyer and hallway leads to a spacious Great Room and dining room. Stunning Gourmet Kitchen with premium quartz countertops and top of the line appliances(Subzero refrigerator,Wolf cooktop/oven, Miele dishwasher, wine fridge) combined with family room sitting area. The grand Primary Bedroom occupies the right wing of this residence with a large dressing area, 2 walk-in closets and extravagant spacious 6 piece ensuite with heated marble floors, glass enclosed stall shower. The left wing of this spectacular suite boasts the second bedroom with private ensuite and large laundry room with plenty of storage. Walk out to 2 large terraces with panoramic lake views, overlooking downtown Oakville and Toronto city skyline. 2 well situated parking spots and a large room size temperature controlled storage locker right next to the parking, Gas BBQ hook up. Enjoy the Brian Gluckstein appointed amenities such as fitness facilities, a catering kitchen with guest dining, a library, 24-hour security/concierge and more. (id:51158)
1340 Tinsmith Lane
Oakville, Ontario
Glorious Sun-Fllled Gem in Glen Abbey! Executive 2 Storey home offers 5 Bedrooms and 3 Full, 1 Half Bathroom with a Lower Level Walk-out to the Backyard featuring an on-ground saltwater pool, multiple seating and lounging areas. The Main Floor Foyer, Dining and Living Rooms boast double height ceilings. To complete the fully Hardwood main floor, you have a large Kitchen and Breakfast area with sliding doors out to the new Deck with Stairs to the Backyard, Family Room with Fireplace and Bay Window, Powder Room, Private Office, Laundry and mudroom leading to the large 2 car garage with ample storage space. Ascending to the Second Level, the large Primary Bedroom offers a Walk-in Closet and updated 5pc Ensuite Bathroom, to be followed by 3 more bedrooms and 5pc updated Main Bathroom. The Fully finished lower level offers space for many uses (Recreation plus lounging plus office) and the 5th bedroom (currently the 'Gym'), 3pc Bathroom, cold room, plenty of storage plus that coveted Walk-out to the Backyard. The Neighbourhood boasts top rated Secondary (Abbey Park, St.Ignatius of Loyola) and Elementary (Heritage Glen, St. Bernadette) Schools. Close proximity to prestigious Glen Abbey Golf Course as well as Deerfield Golf course, major highways, public transit including nearby GO Station, schools, community centre, parks, hospital, shops and restaurants. Enjoy everything this neighbourhood has to offer! **** EXTRAS **** see attachment (id:51158)
441 Pinegrove Rd
Oakville, Ontario
Fantastic opportunity to own this bungalow or build new on this 60x125' private lot with recently renovated basement suite with separate entrance basement with 2 large bedrooms(town approved electrical, egress windows, foundation)3 piece bathroom, brand new kitchen, plenty of storage, plenty of parking. Bright and sunny main floor with south facing picture windows. Driveway park 6 cars + detached oversized garage with EV charger. Private backyard. So much potential to either Live and rent. South Oakville progressive neighbourhood just minutes to QEW, GO train, transit and plenty of schools. Laundry rooms on each floor. (id:51158)
#21 -2280 Baronwood Dr
Oakville, Ontario
Nestled in the heart of the Highly Sought After Neighbourhood Of West Oak Trails, this stunning three-story townhouse is a beacon of modern elegance and comfort. Flooded with natural light streaming through expansive windows, with no carpet throughout, creating a seamless flow of warmth and sophistication. Stepping into the main entrance, one is greeted by a sense of spaciousness. The generous living and dining areas offer ample space for gatherings and relaxation, while the enormous open-concept kitchen is a culinary enthusiast's dream, featuring stainless steel appliances, granite countertops, and a stylish backsplash. The eat-in breakfast area provides the perfect spot for morning coffee. Descending to the finished basement, one discovers a cozy retreat with heated floors and a walk-out to a fenced backyard, ideal for enjoying peaceful moments or entertaining guests. Surrounded by parks and trails, and with access to highly-rated schools, it offers not just a home, but a lifestyle! **** EXTRAS **** Road Maintenance Fee $75.00/Monthly, Roof (2015) Windows & Sliding Doors (2022). (id:51158)
441 Pinegrove Road
Oakville, Ontario
Fantastic opportunity to own this bungalow on 60 x 125 ft lot with recently renovated basement suite with separate entrance basement, 2 large bedrooms, 3 piece bathroom, brand new kitchen, private laundry, plenty of storage, plenty of parking(town approved electrical, egress windows, foundation). Bright and sunny upstairs with south facing picture window. 3 bedrooms, 4 piece bathroom. Double drive, room to park 6 cars + detached garage with EV charger. Private backyard. So much potential to either Live and rent or build your dream home. South Oakville progressive neighbourhood just minutes to QEW, GO train stations, transit, shopping, schools and more! (id:51158)
3048 Parsonage Crescent
Oakville, Ontario
Exquisite Fernbrook-built detached home nestled in a coveted Oakville neighborhood! With an open-concept layout and 4 spacious bedrooms, this home is truly impressive. It features significant upgrades including a kitchen with a central island, quartz countertops, marble backsplash, and stainless steel appliances. The main floor boasts 10-foot ceilings with pot lights, along with hardwood flooring and custom roller blinds throughout. The master ensuite is a luxurious retreat with a soaker tub, quartz countertop, and a marble/tile glass shower. The home has great curb appeal, complete with a double garage, and is mere steps away from French Immersion Dr. David R. Williams Public School. (id:51158)
#5-01 -2420 Baronwood Dr
Oakville, Ontario
Welcome to your garden level 3 bedroom stacked townhome! Walk through your enclosed porch/mudroom area into the grand foyer. This floor plan appeals to everyone! All rooms on the same level make it perfect for new parents, couples, singles and those that wish to downsize. Not having stairs in the unit makes better use of the square footage is wasted on the staircase. You have all the benefits ofa townhome with a STUNNING manicured garden off the Great room! The Great room has high ceilings, boasts high end/maintenance free laminate flooring and Hunter Douglas blinds that are remote controlled. The great room fits a full living room set as well as a dining room set! The second bedroom is just off the great room and has a large closet. The main bathroom has a stand up shower and is located centrally. With an open floor plan, entertaining is a dream in your large kitchen.The kitchen has an island, stainless steel appliances and pendant lights. Stackable laundry is tucked neatly away. **** EXTRAS **** Great Room Dining room and family room combination built in dining cabinet with lighting ample roomfor dining table and living room furniture pot lights natural light floods through patio doors to garden remote controlled serenity shades. (id:51158)
256 Cherryhill Rd
Oakville, Ontario
Beautiful updated bungalow located in SW Oakville just minutes from Bronte Village which offers the perfect blend of lifestyle and location, with easy access to the charming village, harbor, and marina. The spacious living areas are bathed in natural light from expansive windows, offering captivating views of the tranquil surroundings. Access to the backyard is conveniently available through a door in the charming kitchen, where sunlight streams in throughout the day. The office features a bay window, ideal for leisurely moments of gazing out, or as the perfect spot for your plants to bask in the warm sunlight.The lot size is 60 ftX126 ft . Stunning perennial gardens .The basement has a three-piece bathroom (2018), a den, a laundry room, a pantry, and lots of storage space. Newer kitchen 2014. Living in Bronte offers a diverse dining scene, from gelato shops to fine dining restaurants. Enjoy watching boats in the harbor, just a short walk away, and take advantage of nearby amenities, shops, schools, the waterfront trail, GO station, and highways for convenient access to everything you need. **** EXTRAS **** Existing: Fridge,stove, B/I dishwasher ,washer & dryer, freezer in the basement,existing ELF and window coverings. (id:51158)
1340 Tinsmith Lane
Oakville, Ontario
Glorious Sun-Fllled Gem in Glen Abbey! Executive 2 Storey home offers 5 Bedrooms and 3 Full, 1 Half Bathroom with a Lower Level Walk-out to the Backyard featuring an on-ground saltwater pool, multiple seating and lounging areas. The Main Floor Foyer, Dining and Living Rooms boast double height ceilings. To complete the fully Hardwood main floor, you have a large Kitchen and Breakfast area with sliding doors out to the new Deck with Stairs to the Backyard, Family Room with Fireplace and Bay Window, Powder Room, Private Office, Laundry and mudroom leading to the large 2 car garage with ample storage space. Ascending to the Second Level, the large Primary Bedroom offers a Walk-in Closet and updated 5pc Ensuite Bathroom, to be followed by 3 more bedrooms and 5pc updated Main Bathroom. The Fully finished lower level offers space for many uses (Recreation plus lounging plus office) and the 5th bedroom (currently the 'Gym'), 3pc Bathroom, cold room, plenty of storage plus that coveted Walk-out to the Backyard. The Neighbourhood boasts top rated Secondary (Abbey Park, St.Ignatius of Loyola) and Elementary (Heritage Glen, St. Bernadette) Schools. Close proximity to prestigious Glen Abbey Golf Course as well as Deerfield Golf course, major highways, public transit including nearby GO Station, schools, community centre, parks, hospital, shops and restaurants. Enjoy everything this neighbourhood has to offer! (id:51158)
3101 Cornell Common
Oakville, Ontario
This immaculate, modern end-unit townhome shines with natural light and an open-concept design, mere steps from a vibrant park and top-ranked schools. Built in 2018 with Energy Star efficiency, every detail exudes quality. The gourmet kitchen inspires culinary adventures with its KitchenAid appliances, including a 5-burner gas stove, built-in microwave, and french-door refrigerator. Granite countertops, wood cabinetry, and a spacious breakfast bar create a warm and inviting space for gathering. Thoughtful upgrades enhance the home – solid wood staircases, luxurious lighting, a stone accent wall with a fireplace, and gleaming laminate and ceramic flooring (no carpet!) Bathrooms offer a spa-like touch with floating vanities, corian counters, and integrated sinks. The primary bedroom is a true retreat with a walk-in closet and ensuite, boasting a glass-door shower and adjustable shower wand. Enjoy the ease of bedroom-level laundry and a central vacuum system. Your private balcony is a peaceful sanctuary – relax with coffee overlooking the neighbourhood or host a BBQ with a direct gas line. Flexible space on the main floor could be a den/office space. This unbeatable location puts parks, trails, schools, transit, restaurants, and shops outside your door. Steps to the new Catholic Elementary School opening September 2024. Backing onto William Rose Park offers endless fun with a skateboard bowl, splash pad, pickleball courts, tennis courts, basketball courts, baseball diamonds, a playground, and an outdoor ice rink in the winter. Don't miss this incredible opportunity to own a beautiful, move-in-ready home in a sought-after neighbourhood! (id:51158)
#4 -90 Sarah Lane
Oakville, Ontario
Elegant Oakville waterfront coveted high demand boutique complex. This 2,000+ SF living space with 3 bedroom 4 bathrooms and walkout ground family room, rare quiet dead end cul-de-sac townhouse. Minute walk to the lake and trails. A spacious fully fenced walkout ground family room, rare quiet dead end cul-de-sac townhouse. Minute walk to the lake and trails. A spacious fully fenced access to private lakeside parkette w/Muskoka chairs, exclusive only to complex owners. Renovated: In 2022; new 4pc master ensuite, 2nd 4ps bathroom in 3rd floor. Refresh of 2nd and Main floor 2pc powder rooms and kitchen cupboards and new quartz countertops, new stove fan, kitchen sink and faucets throughout 2nd and 3rd floor. **** EXTRAS **** In 2021; high quality engineered flooring in main floor hallway and all of 2nd and 3rd floor, silent garage door opener with insulated door. In 2020; windows/doors. In 2019; New roof (id:51158)
458 Bellwood Ave
Oakville, Ontario
458 Bellwood Avenue is exactly what you have been looking for. A beautifully crafted 5-bedroom home with stunning curb appeal, located on a quiet street in the heart of Morrison. Blending comfort with luxury, the home features an open-concept main floor that seamlessly connects the well-appointed kitchen to a quaint eat-in breakfast area, and then flows into a spacious living and dining area. The kitchen's classic design is both functional and inviting, offering ample storage, perfect for family gatherings and culinary adventures. Heading up to the second floor, you'll find four generously sized bedrooms and two well-appointed bathrooms. The expansive primary bedroom is a retreat within itself, offering enough space for a comfortable private lounge area. The lower level of the home features a versatile recreation room and TV area, alongside an additional bedroom complete with its own ensuite, ideal for guests or as an in-law suite. This exceptional property offers a spacious and meticulously landscaped lot featuring a stunning saltwater pool and a cozy cabana, creating an ideal backdrop for entertaining and relaxation. The exterior boasts attractive wood siding, and a large two-car garage further enhances the curb appeal. One of the most appealing features of this residence is its proximity to top-rated schools such as Oakville Trafalgar High School and Maplegrove Elementary School. Conveniently located within walking distance, children can easily come home for lunch and return with time to spare. 458 Bellwood Avenue is more than just a house; it's a place to call home. With its prime location, superb layout, and exceptional outdoor amenities, this property offers a lifestyle of ease and sophistication. **** EXTRAS **** Additional Inclusions: Garage Fridge, Oven, Beverage fridge in pool cabana, HPI pool covering system, All ELFS & Ceiling fans. (id:51158)
1. The Art of Refining Your Search
Navigating the Brampton real estate market starts with a well-defined strategy. Understanding how to refine your search is crucial to finding the perfect property. Here’s how:
Start with Your Budget
Before you dive into the world of Brampton real estate, establish a clear budget. Knowing your financial boundaries will narrow down your options and save you time.
Bedrooms Matter
Determine the number of bedrooms that suit your needs. Whether you’re a family looking for space or a single individual, the number of bedrooms can make or break your decision.
Type of Property
Are you interested in a house, townhouse, or condo? Each type of property offers a unique lifestyle. Define your preference to streamline your search.
2. Exploring Brampton’s Diverse Neighborhoods
Brampton boasts a wide range of neighborhoods, each with its own distinct character. Here are some popular areas to consider:
Downtown Brampton
Experience the heart of the city with its historic charm, vibrant arts scene, and a variety of dining options. Downtown Brampton is perfect for those who want to be in the center of it all.
Bramalea
Known for its family-friendly atmosphere and well-established schools, Bramalea is a sought-after area for families.
Castlemore
If you’re looking for a suburban oasis with spacious properties and a touch of luxury, Castlemore might be your ideal neighborhood.
3. Your Personal Real Estate Expertise
At this point, you may be wondering how to become an expert in Brampton real estate. While it takes time to gain in-depth knowledge, there are a few tricks that can help:
Attend Open Houses
Visiting open houses is an excellent way to familiarize yourself with the market, get a feel for different neighborhoods, and ask questions directly to real estate professionals.
Stay Updated with MLS® Listings
Accessing the Multiple Listing Service (MLS®) is crucial for staying informed about the latest properties on the market. Make it a habit to check regularly.
Seek Professional Advice
Consider working with a local real estate agent who can provide valuable insights, negotiate on your behalf, and simplify the buying process.

FAQs
Can I find affordable homes in Brampton?
Absolutely! Brampton offers a variety of housing options, including affordable ones, especially in the townhouse and condo categories.
How do I determine the right price range?
Calculate your budget by considering your income, expenses, and potential mortgage rates. This will help you establish a realistic price range.
What’s the advantage of using MLS® listings?
MLS® listings provide accurate and up-to-date information about available properties, ensuring you don’t miss out on any opportunities.
Can I find new construction homes in Brampton?
Yes, Brampton has several new construction developments. Keep an eye on MLS® listings for the latest projects.
How can I negotiate the best deal?
Working with an experienced real estate agent can be instrumental in negotiating the best deal for your dream property.
What are the closing costs in Brampton?
Closing costs typically include legal fees, land transfer taxes, and other expenses. They can vary, so it’s essential to budget for them accordingly.
Conclusion
Refining your Brampton real estate search by price, bedroom, or type doesn’t have to be overwhelming. With the right approach and the assistance of experienced professionals, you can find the perfect property that meets your needs and suits your budget.
Explore the diverse neighborhoods, stay updated with MLS® listings, and don’t hesitate to seek expert advice. Soon enough, you’ll be calling Brampton home.
Local Real Estate Expert Working for You
Whether you are a first time home buyer, a seasoned real estate investor, or are looking to upsize or downsize, you can trust me to deliver results quickly and professionally. Looking for a house for sale in Georgetown, Find the perfect house with Rockwood MLS Listings, and Guelph. If you’re looking for a Realtor in Milton, I’m here to help you find a perfect home.
I help you find you find the perfect listings in GTA whether you are looking for a New Condo or Existing Condominium Apartment or New Construction Presale Condo, detached house, townhouse or Penthouse.
A large portion of our client base is located outside Canada. Rest assured we have all the tools and resources to help you with a hassle-free real estate transaction wherever in the world you may be located.
Serving Georgetown, Rockwood, Toronto, Mississauga, Guelph, Oakville, Burlington & the GTA
Why Choose Tony Sousa as your REALTOR®?
Personal Service, You deal with me and only me. I'm your single point of Contact. Direct contact, no middle man. You have my direct phone number, no running around to reach me.
Guaranteed Fast Sales, with my Marketing techniques. Your house will sell quickly and for highest possible price
Intensive Marketing with Google, Facebook, Instagram, YouTube, TikTok and more

